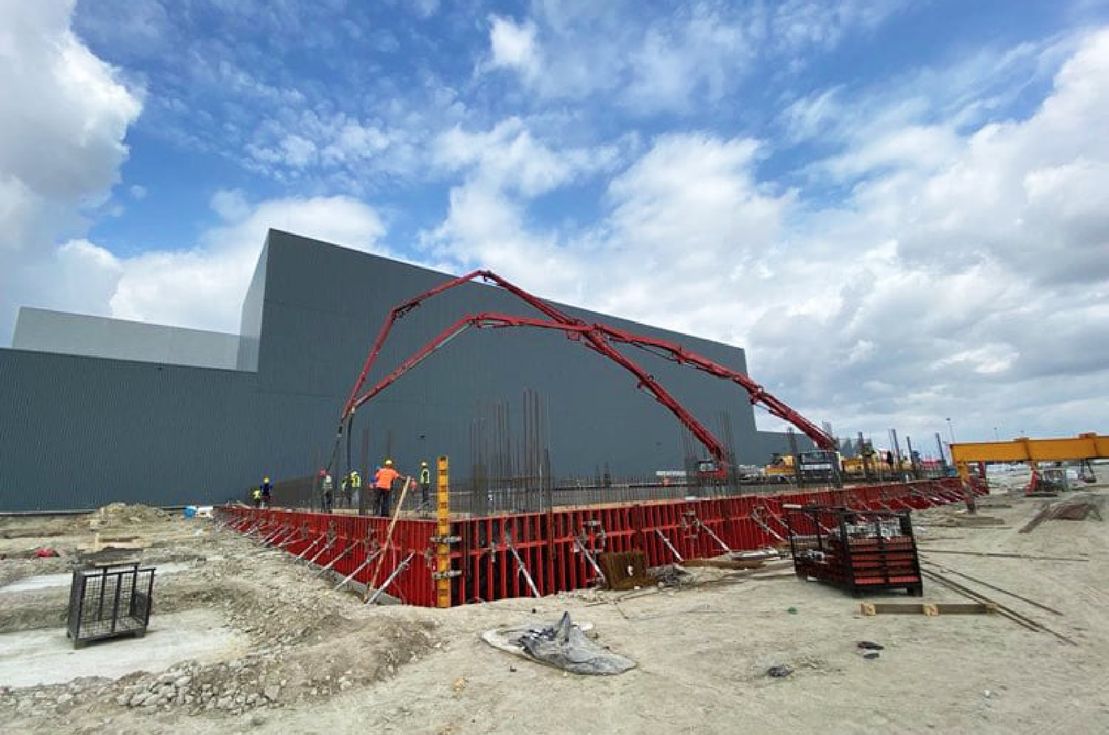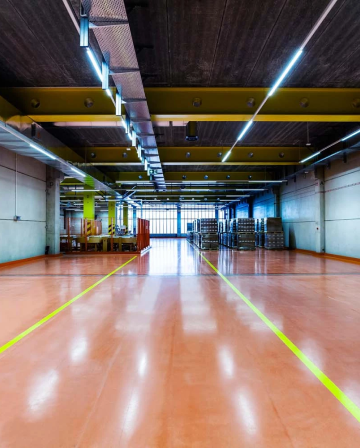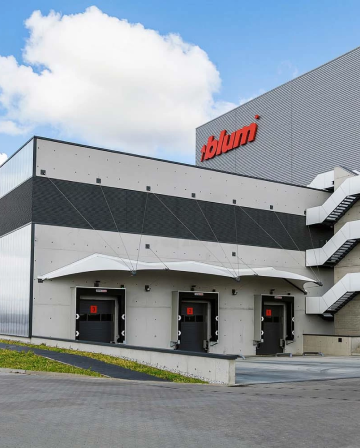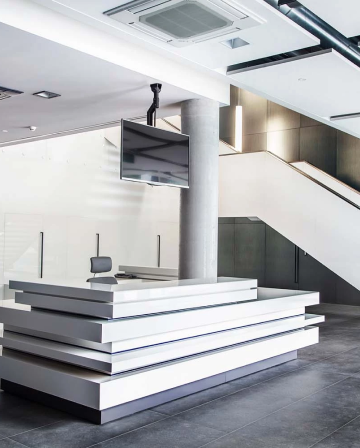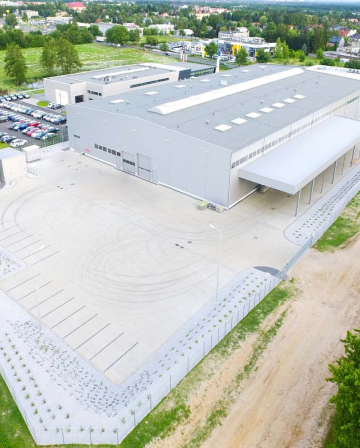Regardless of the type of facility, it must meet basic requirements such as functionality and safety. Industrial halls, included warehouses and production halls, are a special type of investment, that is why we have prepared an article in which you will learn more about the specifics of their construction and the requirements they must meet. Please read the following text, which will dispel your questions and doubts regarding this type of investment.Regardless of the type of facility, it must meet basic requirements such as functionality and safety. Industrial halls, included warehouses and production halls, are a special type of investment, that is why we have prepared an article in which you will learn more about the specifics of their construction and the requirements they must meet. Please read the following text, which will dispel your questions and doubts regarding this type of investment.
Industrial hall: warehouse or production:
Due to their specificity, such investments must be properly verified and planned to enable their safe, economic and comfortable use. Where to start?
- Familiarize yourself with the local spatial plan (if the area is covered by it) to check whether the construction of the industrial hall, which we are planning, will be possible in the area selected by the investor.
-
Access to utilities – the basic issue to be considered before purchasing a plot and developing a project for the construction of a production or warehouse facility is the selection of a location that allows easy access not only to nearby roads, but also basic utilities: electricity, water, gas, sewage and telecommunications network.
-
Plot type – due to the nature of the investment, you should choose an area where it will be possible to build an industrial facility with the planned shapes, dimensions and structure, which is not possible on all plots. It is worth to note that in the case of warehouse and production halls, because these structures often generate huge static and dynamic loads. At this stage, it will be helpful to carry out geotechnical tests which help in case of using the appropriate hall construction technology.
-
Fire-fighting installation – a system recommended for all kinds of industrial halls, especially in the case of a high fire load. At the stage of purchasing the plot, it is worth to pay attention to whether the municipal water supply system provides proper water expenditure for firefighting purposes, if not, it may be necessary to build storage reservoirs. In addition to the fire protection system itself, it is also necessary to equip the building with elements ensuring proper fire resistance of the building.
Preparation for the implementation of a warehouse or production facility
Before starting construction works, you should prepare documentation such as: architectural and construction project which will be based to obtain a building permission and a technical project contains executive projects of: architecture, structure, installation, technology.
Each of the stages of work on the investment can be carried out by separate companies and also by the general contractor. A solution in which the implementation of the hall is entrusted to only one company allows you to avoid many problems. By choosing a company with extensive experience and knowledge in the field of construction, housing, installation of storage or production facilities, you can be sure that the whole thing will be carried out step by step by professionals and will meet all your needs and expectations.
The company dealing with the preparation of projects for your facility adjusts the shape and dimensions of the industrial building to best fulfill its function. Warehouse spaces require a properly arranged space for functional storage of a large amount of goods, while production halls are a slightly more complicated project due to their specificity. In their case, technologies such as workshop cranes, gantry cranes or winches should be taken into account, because they cause additional loads and require appropriate structural adjustments. When talking about the safety of industrial facilities, it is also necessary to mention fire protection systems, smoke extraction systems, access control, escape routes and many other elements that are cooperated by specialists planning the investment.
The company responsible for the design of the production or warehouse building, however, focuses not only on the safety of people and machines, but also the functionality of the industrial space and its economy. Therefore, the spaces between devices or shelves, the tightness of the facility and general working conditions such as humidity, temperature and light are also taken into account. All this works provide to create the most ergonomic and safe warehouse or production hall that meets all the requirements.
