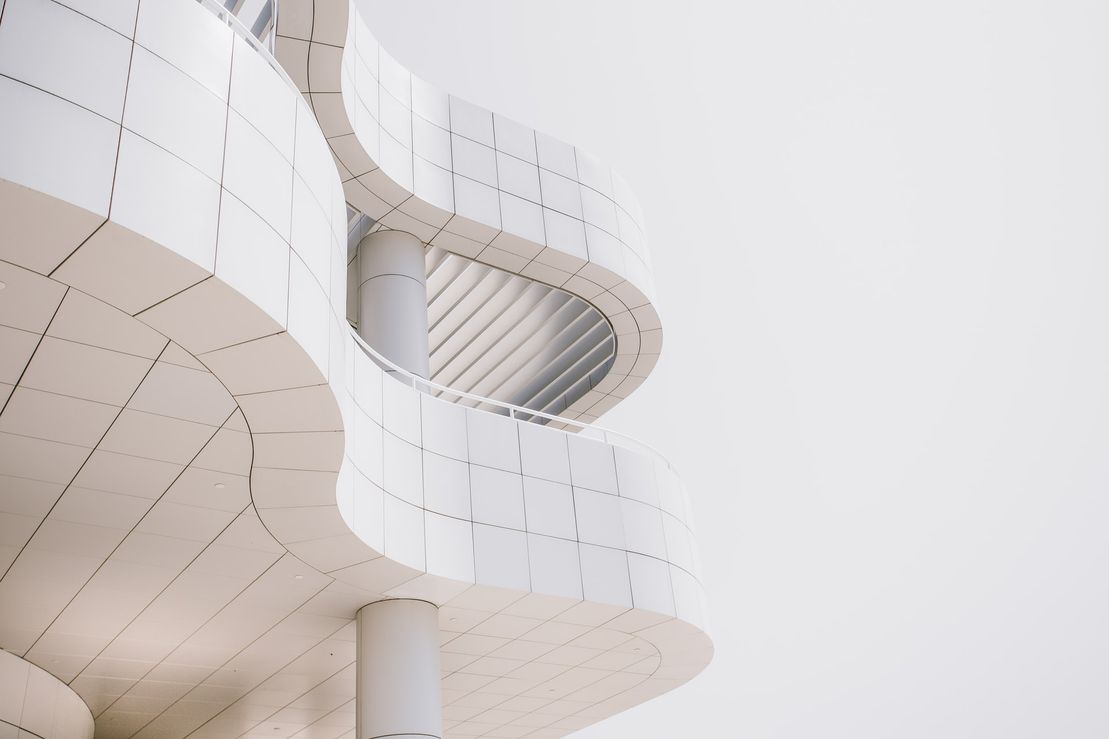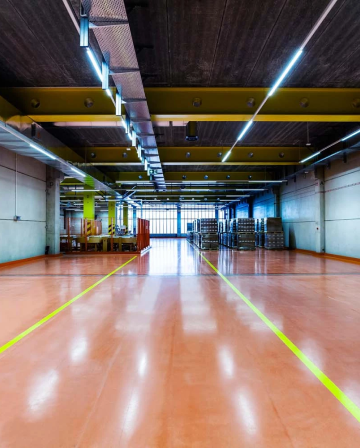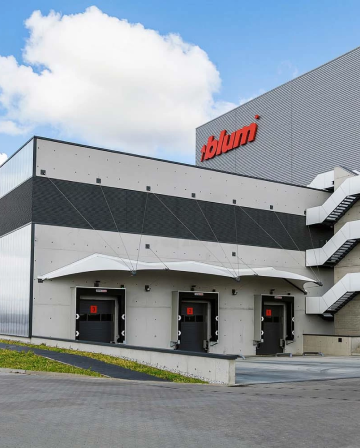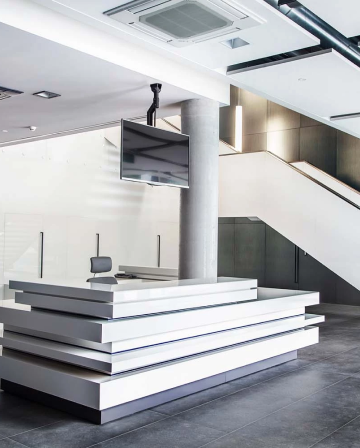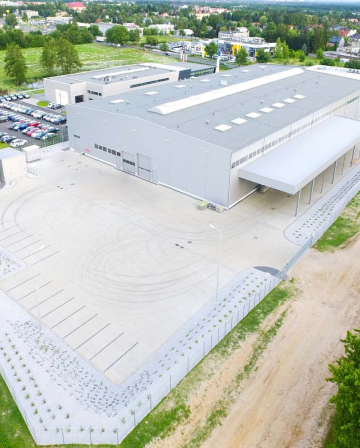In phase of designing a house or other object, we usually imagine only its final appearance, which we expect from the construction team. What is visible for our eyes is the final result, but the safety and functionality of the whole facility is not only what is outside, but also inside the walls. The architects responsible for the implementation of the project that will meet not only our expectations, but also the requirements of the current building regulations, know it very well. So, what exactly is hidden in the object and is invisible at first glance to an ordinary user? You will learn more about this in our article.
When preparing the design of the facility, we must consider not only the plan of the plot and the topography,
but also, a lot of other elements that will ensure construction process with no problems and a safe and functional space for future users. Functional space is practical, intuitive solution that can be provided by properly designing each of the installations that are beyond our sight: electricity, gas, fire protection, water supply and sewage. Each of them supplies the facility with a completely different type of media, but together they provide its users with usefulness that meets investor expectations and provides light, water, heat, and appropriate security that is activated in the moment of danger (fire protection). Additional installations are also those providing access to the Internet and telephone.
Without all the above media, the facility would not be usable.
Lack of electricity precludes the use of any devices or lights, no water means no hygiene and cleanliness, and no heating system – no heat. All of these affects not only on the functionality of the space, but also its usefulness and safety. Therefore, it should be remembered that the invisible elements of building are as important as their external part, which we can admire every day.
