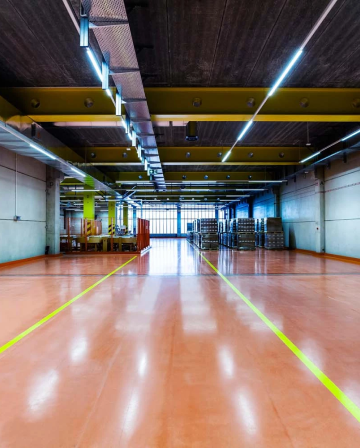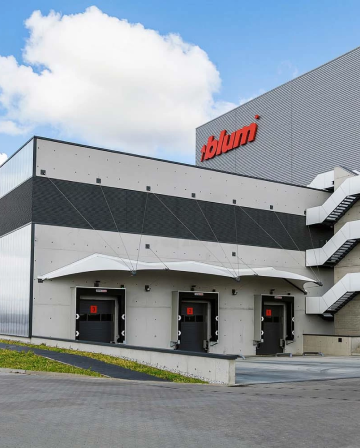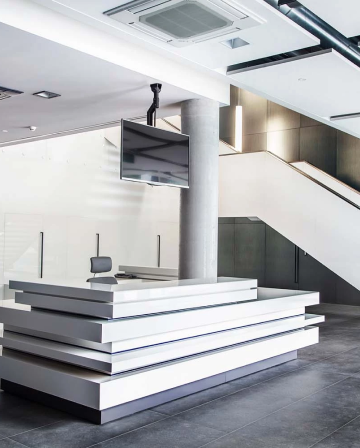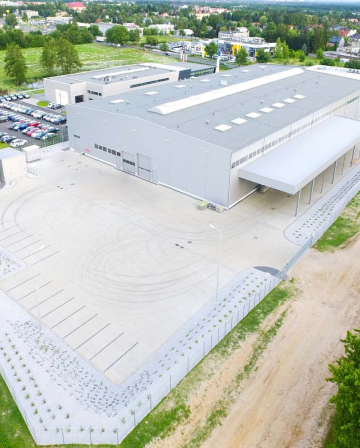DESIGNING
Everything starts with your business, the building is its extension, a tailor-made suit. Experiences and conclusions gathered at the execution stage are reflected in each project, thus improving the design process. Get inspired by our projects.
GENERAL CONTRACTING
Choose a contractor with 30 years of experience and a rich portfolio of various projects. At each stage, we guide you through the entire process as partners, engaging only in key decisions, which allows you to run your business in full comfort. Visit our reference facilities – check the quality of execution live.
Design and build
The most effective model of cooperation in modern construction. Thanks to the “design and build” formula, all responsibility for the design and implementation of the investment rests in one hand. Scalio specialists will guide you through each stage, flexibly adjusting the details of cooperation to your needs. This model allows for a quick and comprehensive approach to implementation, shortening the project duration. See how it work.
Industrial construction
SCALIO is a company with over 30 years of experience. We form a family-based group of companies, employing around 200 people in total.
We are able to carry out the investment process from the beginning to the end, as happened with many facilities implemented by our team, and deal with comprehensive revitalization of damaged or neglected facilities. Our versatility is the result of many years of experience and resources like our own machine park and plants producing materials necessary for our work.
The main axis of our activity is the construction of industrial halls, warehouses, shopping centers and office buildings. We have proven ourselves as a general contractor of industrial facilities of hundreds of investments throughout Poland.
The implementation of industrial halls is only part of the tasks we undertake as part of our business. The scope of Scalio’s services reaches much further. We carry out the revitalization of historical, historic and post-industrial buildings, changing their intended use according to the client’s design.
Our capital group includes a prefabrication plant for reinforced concrete elements, a construction wholesaler and our own equipment base in the form of excavators, cranes and other machinery necessary in the process of construction of industrial facilities.
SCALIO as a general contractor of halls we remain virtually completely independent of suppliers and subcontractors. Especially in the current difficult market realities, this allows us to guarantee our customers timely and top quality execution of the orders entrusted to us.
Feel free to contact us to discuss the details of the investment.
QUALITY
Comprehensive turnkey projects
RELIABILITY
From concept to completion
EXPERIENCE
More than 30 years on the market
Projects
We invite you to familiarize yourself with our past realizations. We rely on years of experience and competence. We assume that our work is our business card.
Contact us – call, email or fill out the contact form. Entrust your investment in the best possible hands.















Inwestor: Grupa DanHatch Poland
Kontrakt: Projekt Wykonawczy i Generalne Wykonawstwo
Zakres prac:
Realizacja nowoczesnej odchowalni drobiu w województwie wielkopolskim, obejmująca budowę infrastruktury towarzyszącej, budynku gospodarczego oraz domu jednorodzinnego. Obiekt charakteryzuje się typową formą zabudowy zagrodowej, jest jednokondygnacyjny, wykonany w technologii lekkiego szkieletu stalowego oraz prefabrykatów żelbetowych. Fundamenty budynku, w tym stopy i ławy fundamentowe, a także podwaliny, zostały wykonane w technologii monolitycznego żelbetu. Ściany zewnętrzne kurników oraz zaplecza socjalnego wykonane zostały z prefabrykowanych płyt betonowych trójwarstwowych typu sandwich, wykończonych fakturą kamienną. Obiekt wyposażony został w niezbędne instalacje sanitarne, takie jak wodno-kanalizacyjne, kanalizację technologiczną, instalację gazową z detekcją gazu i naziemnymi zbiornikami gazu, centralne ogrzewanie, wentylację oraz sieć kanalizacji deszczowej z rozsączającymi skrzynkami. Zainstalowano również naziemny zbiornik pożarowy oraz instalacje elektryczne, w tym instalację uziemiającą, oświetlenie podstawowe i awaryjne, instalację gniazd i siły, rozdzielnie elektryczne, instalację odgromową, teletechniczne instalacje CCTV oraz agregat prądotwórczy.






Inwestor: Wałbrzyska Specjalna Strefa Ekonomiczna „INVEST-PARK” Sp. z o.o.
Kontrakt: Projekt Wykonawczy i Generalne wykonawstwo
Zakres prac:
Przedmiotem inwestycji była budowa hali magazynowo-produkcyjnej z zapleczami socjalno-biurowymi wraz z niezbędną infrastrukturą techniczną w formule zaprojektuj i wybuduj.
Projekt oraz realizacja nowoczesnej hali produkcyjno-magazynowej, w pełni wyposażonej w zaplecza socjalno-biurowe oraz niezbędną infrastrukturę techniczną. Hala została zaprojektowana i wykonana w technologii żelbetowej prefabrykowanej, co zapewnia jej wysoką trwałość i funkcjonalność. Konstrukcja dachu składa się z prefabrykowanych dźwigarów betonowych sprężonych, pokrytych blachą trapezową oraz termo- i hydroizolacją w postaci wełny mineralnej i membrany PVC, co gwarantuje doskonałą ochronę przed warunkami atmosferycznymi. Zabudowa socjalno-biurowa została zaprojektowana i wykonana w technologii murowanej z bloczków silikatowych, dodatkowo ocieplonych wełną mineralną, zapewniając komfortowe warunki pracy.
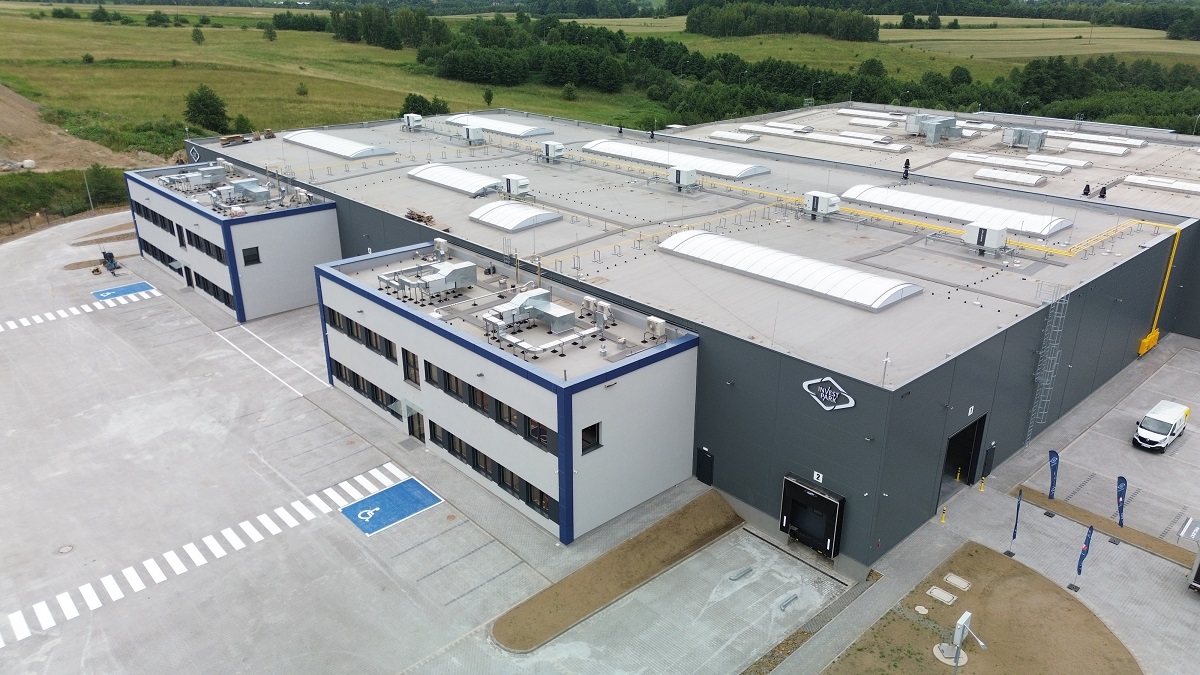
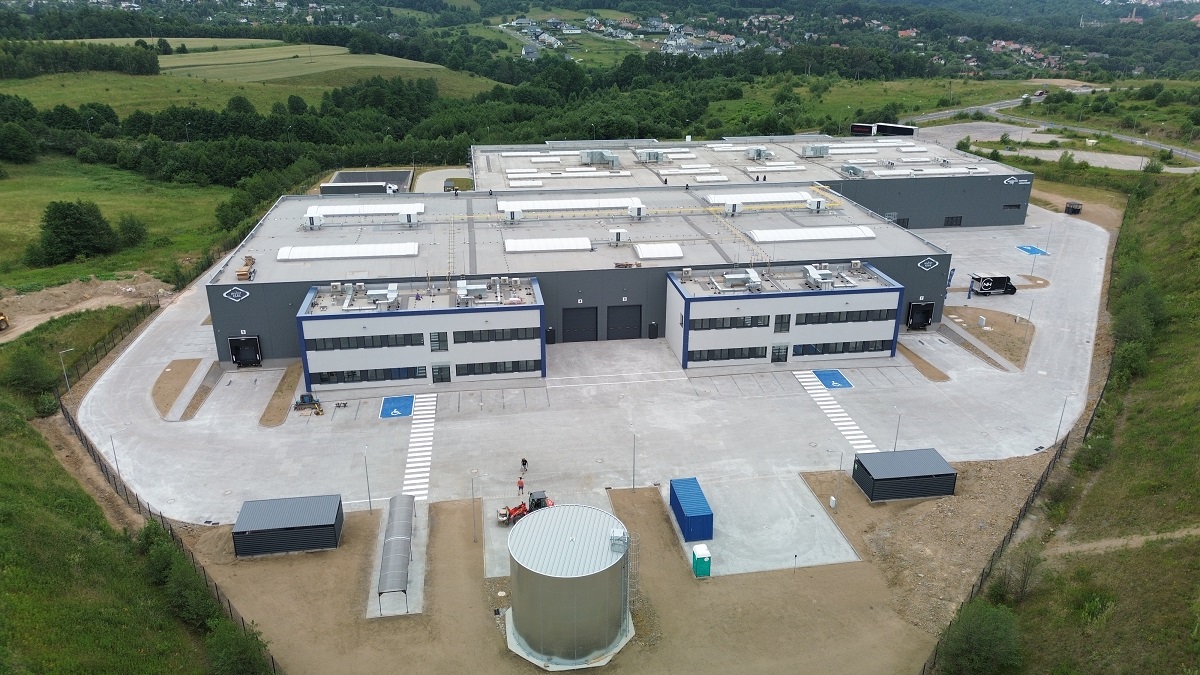
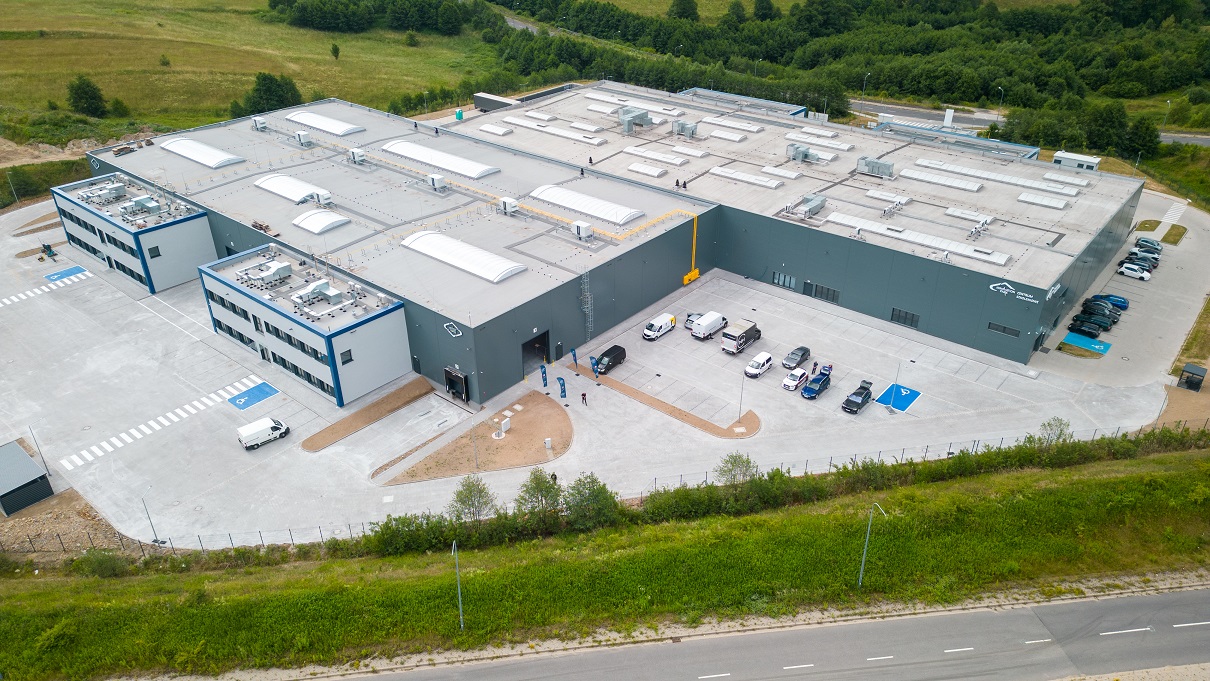
They trusted us









